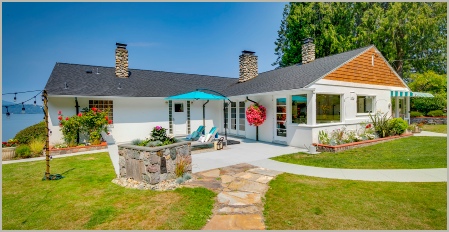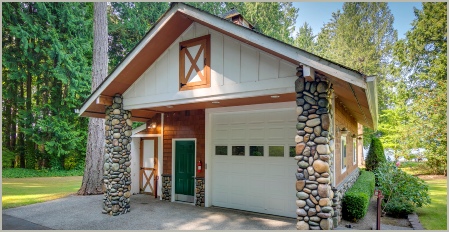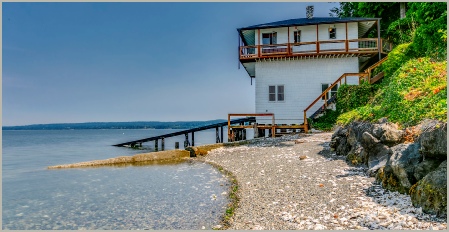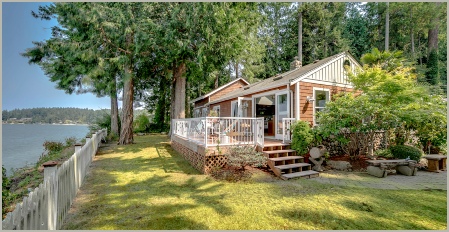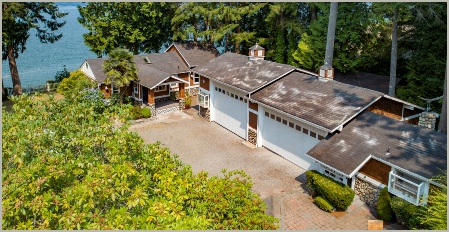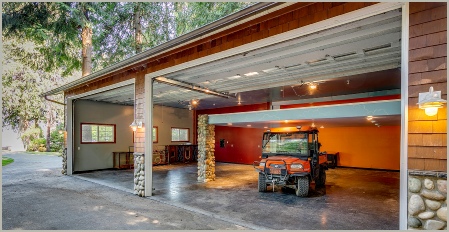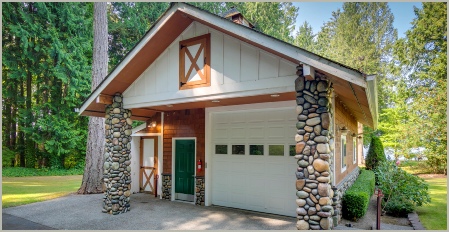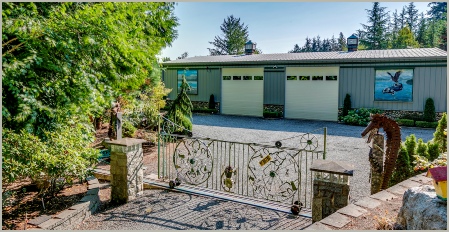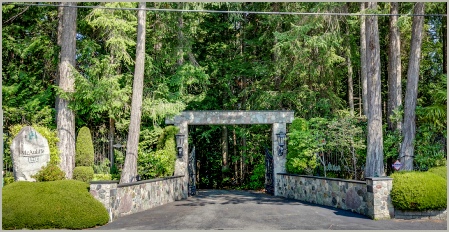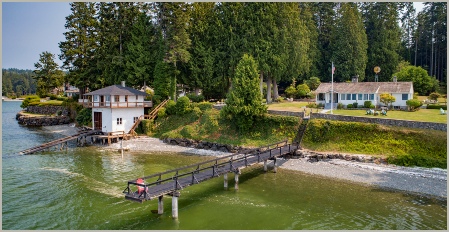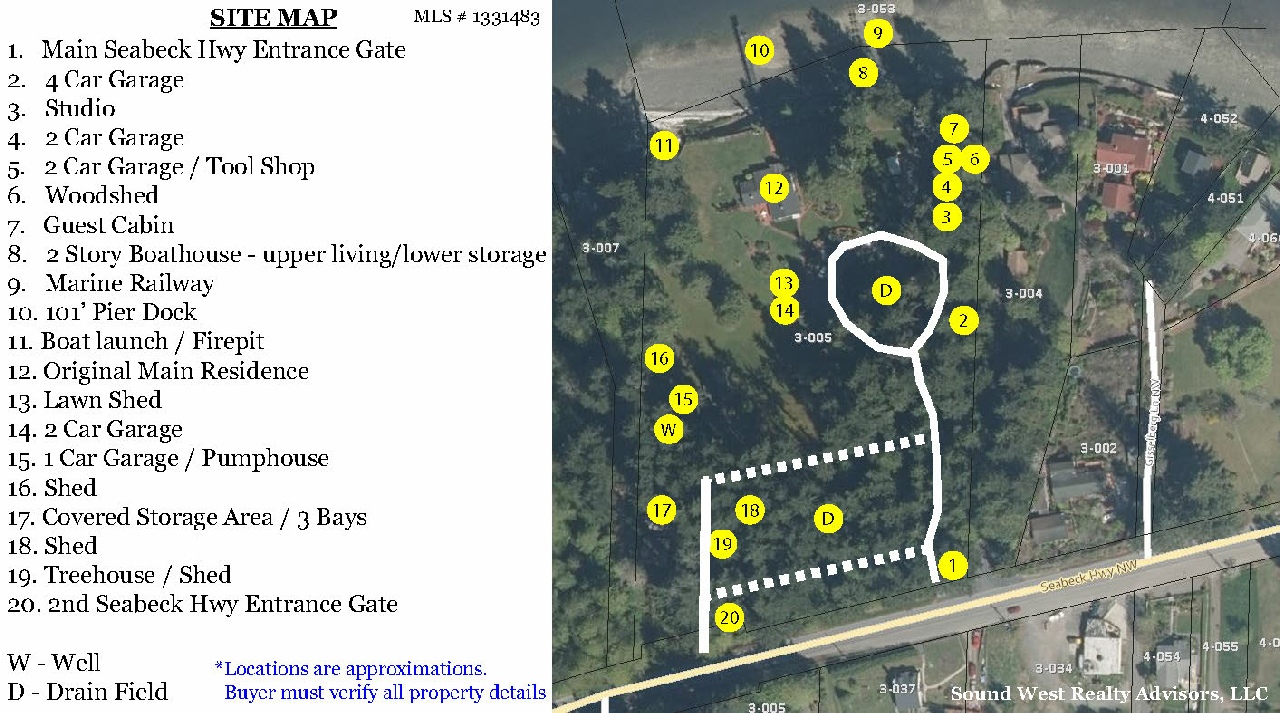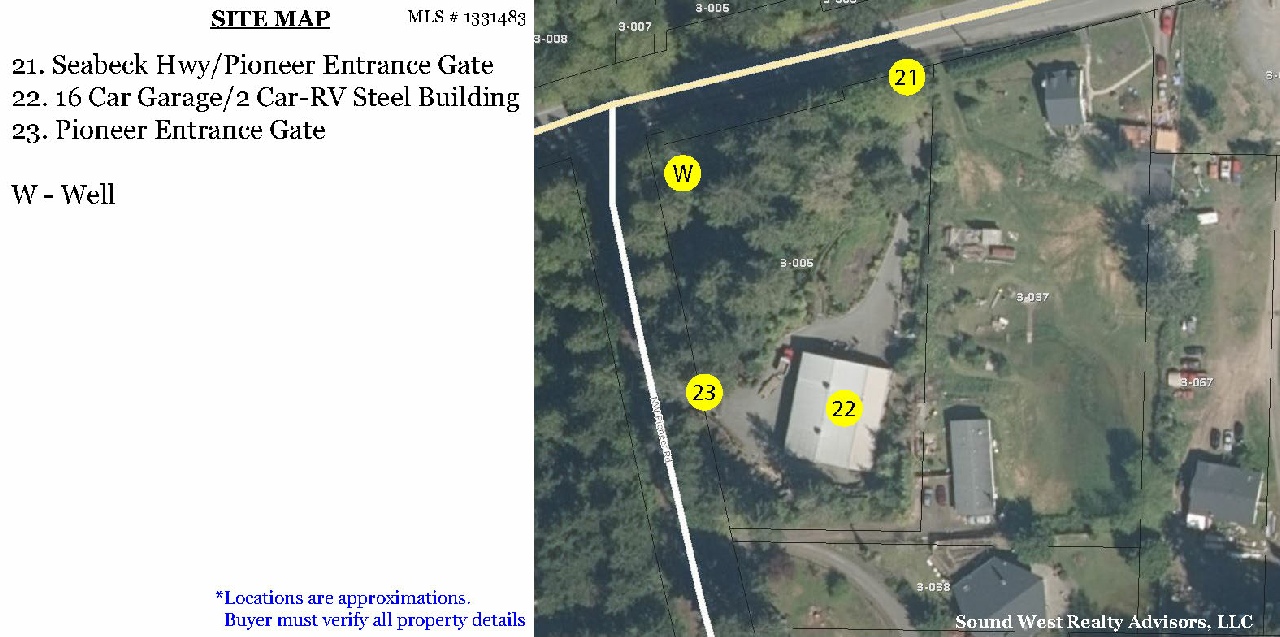


Copyright 2018 -

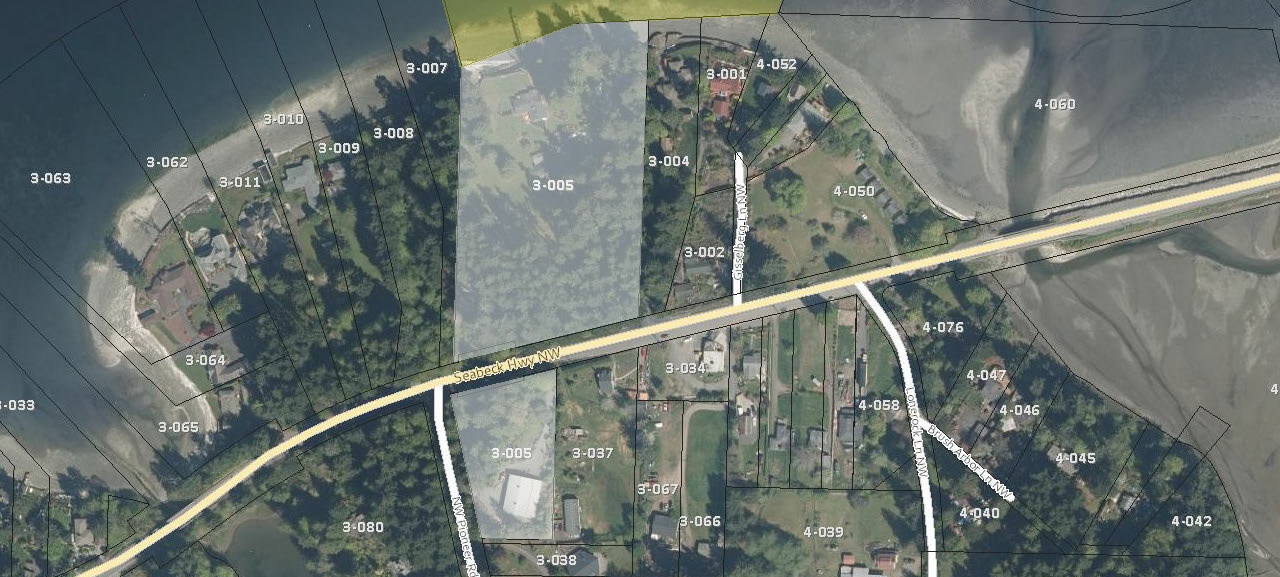
Main Residence circa 1931, Rambler w/basement
2342/sf finished. Stucco. Composition/shake roof. Forced air furnace.
Mudroom
¾ Bath/Full Bath
Kitchen with built-
Dining Room
Living Room with brick wood burning fireplace
3 Bedrooms
Sunroom with French doors/stairs to the waterfront
24x30 Basement, 720/sf unfinished
Laundry area with utility sink & 2 closets
Furnace
Hot water heater
Sump Pump
1 Car Garage/Storage Shed
Lap siding w/river rock veneer. Composition Roof.
Garage 440/sf, circa 1931
1 automatic garage door, 1 roll up garage door
Shed 320/sf, circa 1950
Boat House circa 1945, 2 Story
1040 sf. Cedar Siding. Composition Roof (new 2017). Wall heaters.
Upper Living Quarters 520/sf
Kitchen
¾ Bath
Living
Bedroom
Covered wrap around deck
Lower boathouse 520/sf
Sliding Door
Marine Railway
Hot water heater for upstairs living quarters
Guest Cabin circa 1945, 1 Story
709/sf. Lap Siding w/river rock veneer. Composition Roof. Wall heaters
Laundry Room
Living Room with propane fireplace
Bedroom with Murphy Bed
¾ bath
Deck & Covered Porch
Attached storage shed, 307/sf
4 Car Garage, circa 1948
1440sf. 30x48. Lap Siding w/river rock veneer. Composition Roof.
Office/tool room
Loft/Stairs on both sides
1 14’x16’ automatic roll up door
1 12’ x 14’ manual roll up door
PVC curtain strip back entrance
Caretaker Studio, circa 1955
336 sf. Lap siding w/ river rock veneer. Composition Roof. Wall heaters.
Living
Kitchen
¾ Bath
Bedroom
4 Car Garage, circa 1990
1126sf. 22’x40 w/7x18 bump out. Lap siding w/river rock veneer. Composition Roof. Wall heaters.
Cement Floors
2 14’x18’ automatic garage doors, 1 man door
Loft on 1 side
1 Car Garage, circa 1990
468/sf. 26’x18’. Lap siding w/river rock veneer. Composition Roof. Wall heaters
Inside equipment room houses dble pressure tanks for the well, utility sink, irrigation timer.
Outer attached Storage room
Cement Floors
1 12’x12’ automatic garage door/man door, 1 man door
Steel Utility Building Garage @ Pioneer Rd. circa 2001
5280/sf. Lap siding w/river rock veneer. Metal Roof. Oil radiant cement floor heat/Propane Ceiling Heaters.
48x80 sf main building with 16x80 RV storage
2 oversized automatic garage doors on main building, 1 oversized & 1 regular size automatic garage door on RV storage, 2 man doors
Retro/Automobile themed interior
Cedar/car decking walls/trim work
Stairs on either end to lofts with additional individual rooms
Faux Gas Station houses radiant heat boiler room
Full kitchen
¾ bath and stackable laundry center
Building is situated on over an acre with 2 gated entrances, garden area, ponds, well house, pump house, storage shed with above ground oil tank and propane tank
Additional Features
2nd Tax parcel #152501-
3 gated entrances on Seabeck Hwy, 1 with automatic gate opener. 2 gated entrances off Pioneer
404’ No bank waterfront transitions to medium bank frontage
101’ Pier Dock
Bulkhead
Moorage/1 buoy
Boat launch
2 pressure septic systems/drain fields
2 Wells
Original Well on Pioneer rd property.
Replacement well in 2004 located outside/left of 468/sf Garage
Covered ecology block bins/landscape area located adjacent to 2nd gated Seabeck entrance with multiple other outbuildings.
Partially fenced
Park like established landscaping with multiple waterfalls, fountains, irrigation system, frost free spigots
